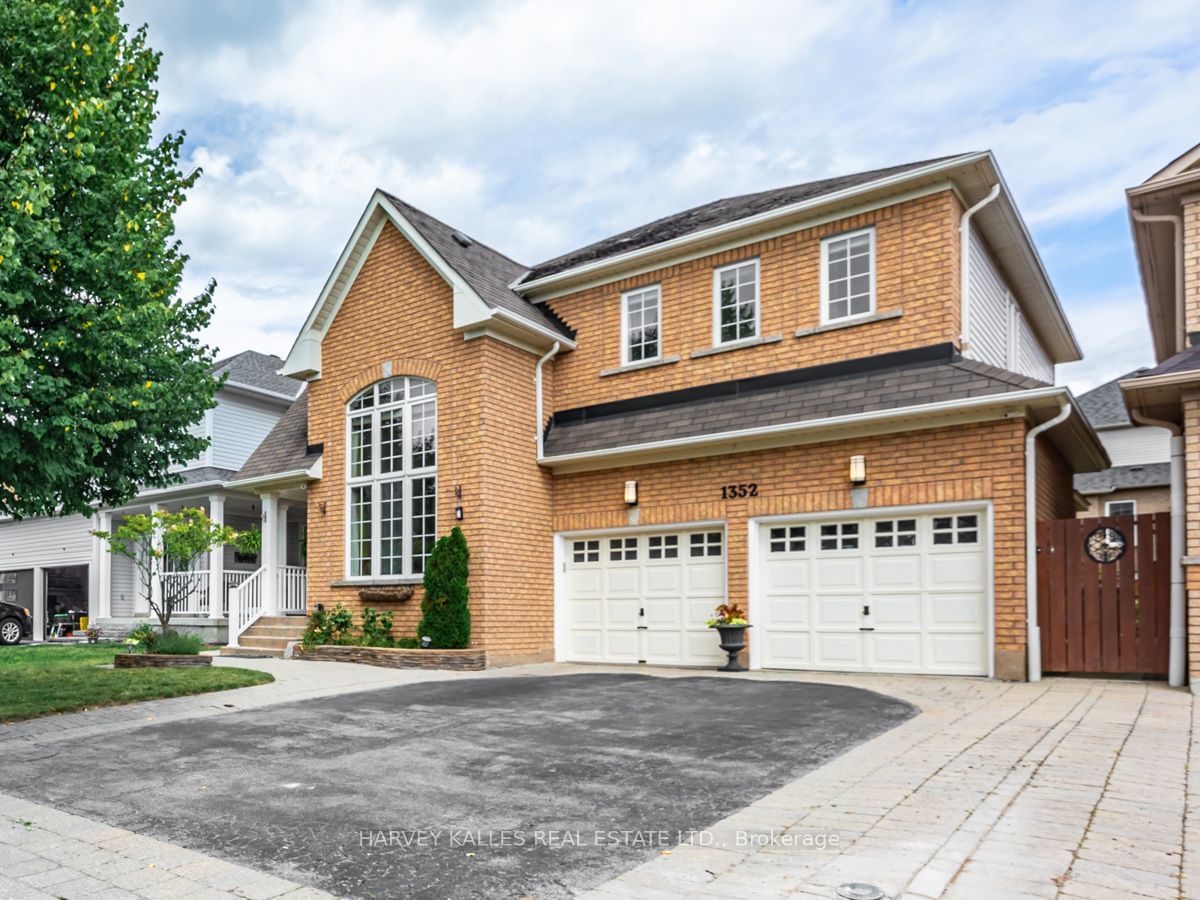$999,900
$***,***
4-Bed
3-Bath
2000-2500 Sq. ft
Listed on 10/29/24
Listed by HARVEY KALLES REAL ESTATE LTD.
Nestled in the peaceful and family-friendly neighborhood of Pinecrest, this 2-storey detached home is more than just a place to live. Discover the perfect blend of style and functionality with hardwood floors, large windows, a high-ceilinged great room, an open-concept living area, and a separate dining room. Enjoy a modern kitchen featuring stainless steel appliances that seamlessly connects to a cozy living space and breakfast nook, with a convenient walkout to the backyard. This home boasts four bedrooms, including a luxurious primary suite with a 5-piece en-suite bathroom. Designed for your comfort, the added convenience of a 4-piece bathroom is located on the upper level. Practicality meets charm with a 2-car garage and a huge driveway that can easily fit 4 cars. Location is everything, and this home delivers. Surrounded by Go-Bus Stops, top-rated schools, parks, shops, amenities and minutes away from Durham Go train station.
Enjoy the ease of a conveniently located second-floor laundry room, making household chores effortless and efficient. The main floor also features a convenient 2-piece washroom for added comfort and ease!
E9724160
Detached, 2-Storey
2000-2500
9
4
3
2
Attached
6
6-15
Central Air
Unfinished
Y
Brick, Vinyl Siding
Forced Air
Y
$5,739.96 (2024)
101.71x40.03 (Feet)
